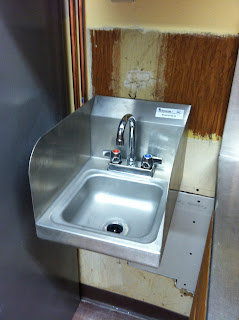Fellowship Hall with new flooring installed, ready for final cleaning.
New conference room in Fellowship Hall.
Blood Pressure Clinic /Askew Angels
View of Conference Room & new enclosures
Fellowship Hall with new flooring installed,
ready for final cleaning.
View is from classroom-wing doorway.
High School Classroom
with new lighting, windows & carpeting.
New door in Fellowship Hall.
NOTE: this may be the door
with a security lock/swipe-card system installed.
New gas stoves installed in kitchen.
New 3-sink system in kitchen,
to be used for food-prep
& large pots/pans cleansing only.
New fridge.
Fridge- showing location where old sink was located, now cabinetry and hand-washing sink station located in between fridge & cabinet.
Hand-washing sink station in kitchen.
Chester Street doors installed.
Narthex hallway carpeting and wall treatment.
Narthex hallway w/carpeting - looking towards Chester Street doorway.
Chester Street doorway - view from outside.

















































